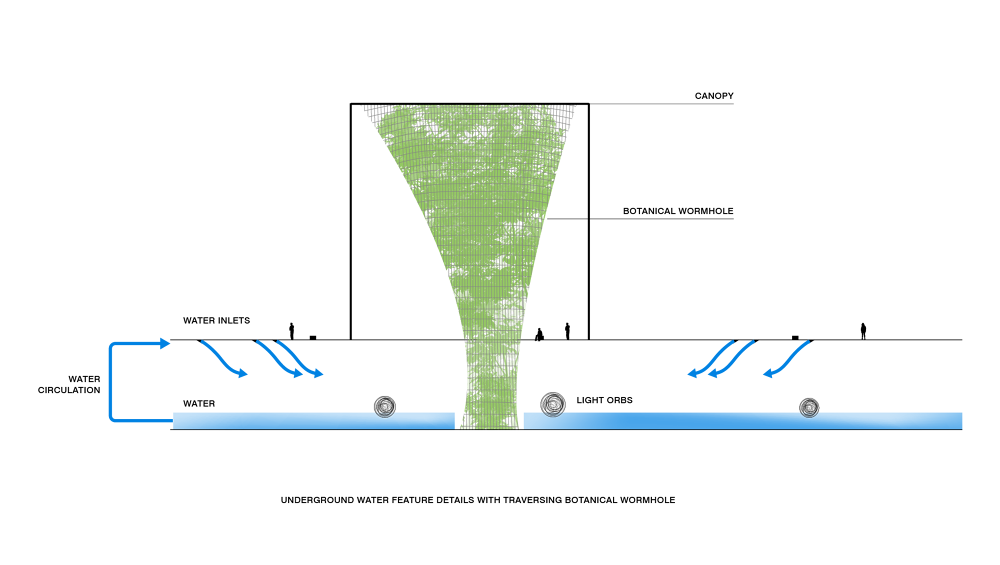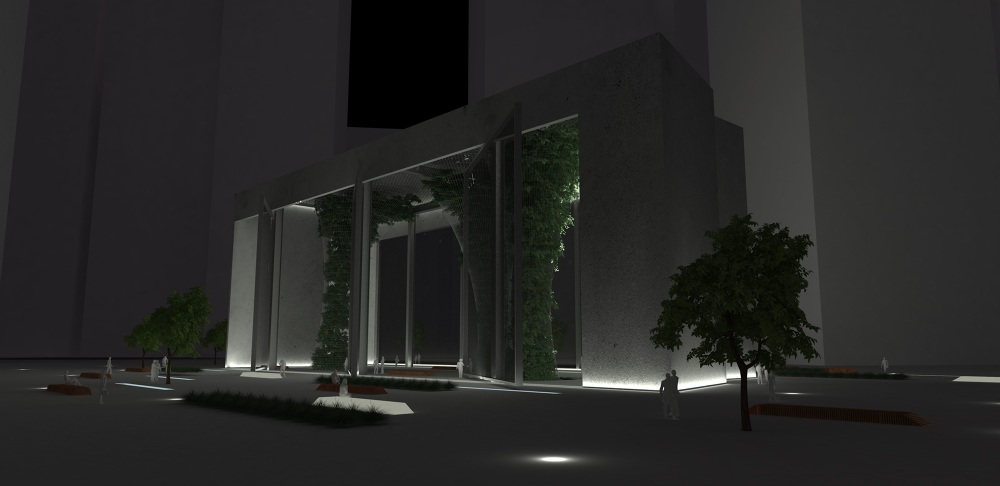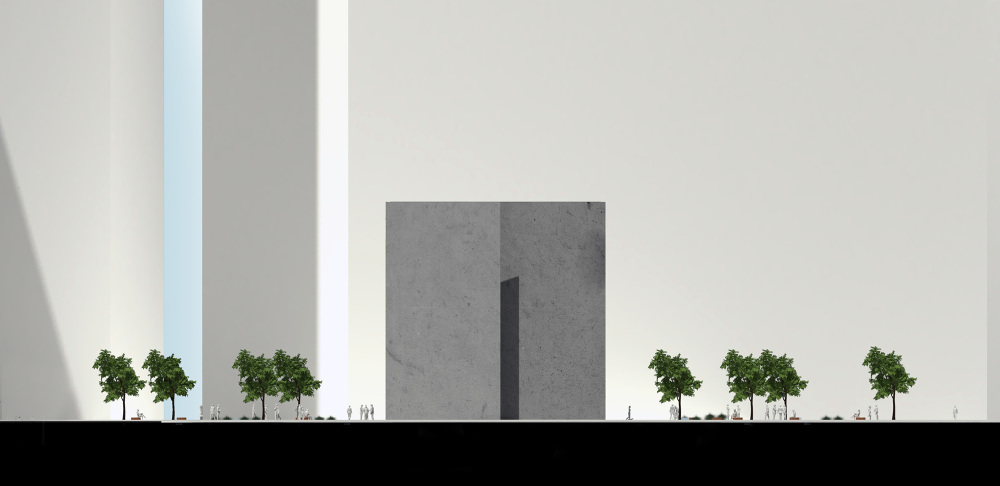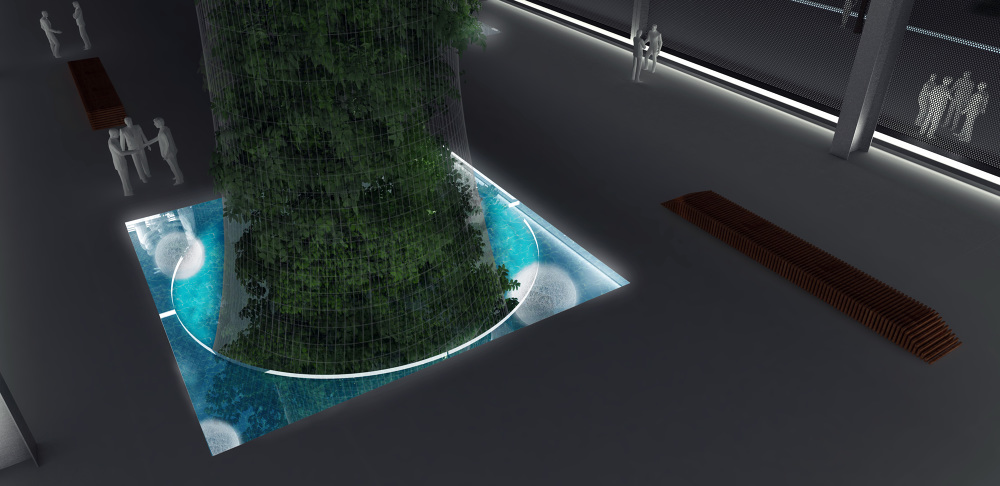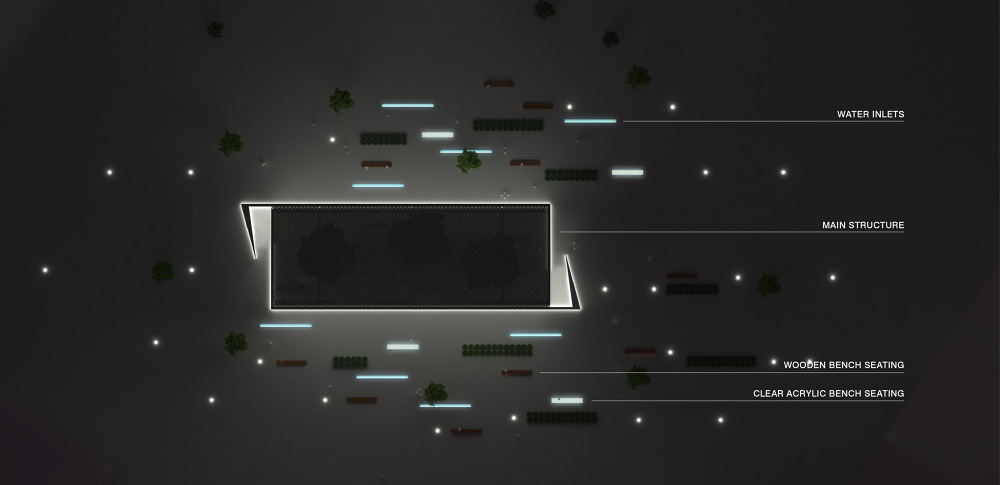Urban Botanical Pavilion
Developed as an architectural and aesthetic break from the incessant array of high-rise structures in a typical urban cityscape, the Urban Botanical Pavilion serves as a public sanctuary space, allowing residents and pedestrians to easily access a reflective, open and non-commercial environment.
The pavilion utilizes botanical and flowing water elements, blurring the boundary between architecture and art, ultimately creating an immersive sensory experience for visitors, and a civic focal point for a city.
Public focal point — Placemaking — Social interaction — Civic identity — Beautification — Break-out space — Human scale — Reflective — Object of beauty — Sanctuary
On approach, the pavilion is monolithic and geometric in structure with an underground water feature as one of the primary components. Additional elements are revealed upon exploring the space, deepening the overall experience. Large center-hinged doors on either side of the pavilion allow the space to be fully open for a greater flow of visitors. Inside, traversing the two levels, are ‘botanical wormholes’ which encase lush flora within a modular translucent mesh housing, and suspended from a kinetic photovoltaic canopy. The canopy is comprised of individually-controlled photovoltaic panels, where solar energy is harnessed and multiple cell-configurations can be realized, creating an ever-changing array of interior lighting effects.
The underground water feature extends beyond the edges of the concrete structure and into the surrounding area. Glimpses of the water and the floating light orbs can be seen through glass tile blocks within the pavilion interior and through benches made of clear acrylic, which are dispersed in the pavilion’s immediate exterior. The flowing water introduces a natural soundscape to the atmosphere, complementing the underlying design ethos.
The underground water feature extends beyond the edges of the concrete structure and into the surrounding area. Glimpses of the water and the floating light orbs can be seen through glass tile blocks within the pavilion interior and through benches made of clear acrylic, which are dispersed in the pavilion’s immediate exterior. The flowing water introduces a natural soundscape to the atmosphere, complementing the underlying design ethos.

The pavilion acts to break the surrounding urban noise and become a public break-out space.


